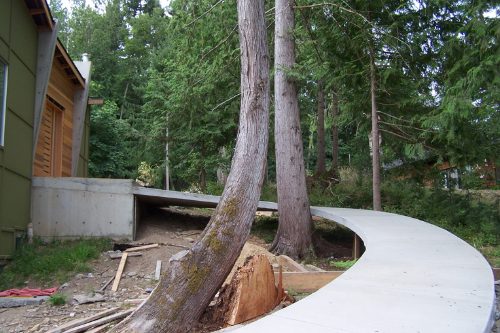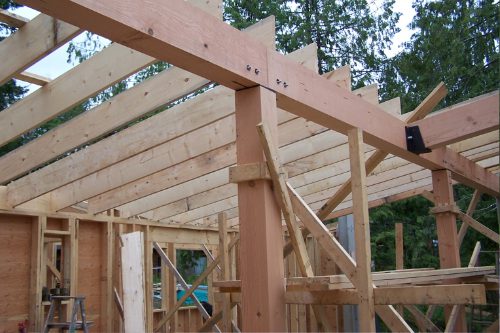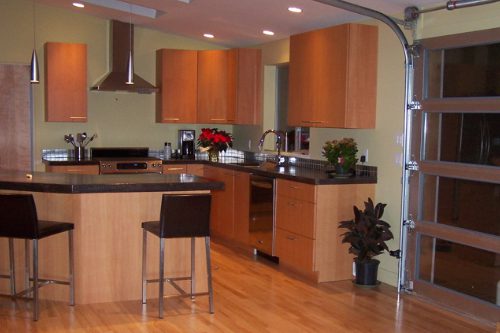With a marriage of wood, metal and concrete this Mill Bay house took shape quickly and with care. Large concrete pillars are the centrepiece of both the front with a suspended slab viewing deck and the entryway with angled concrete posts.
Old-growth Douglas Fir beams were delicately placed in this open-concept, wood-framed house and concrete were successfully formed in a curved walkway and a modern patio. Inside, the crew was responsible for large exposed concrete walls which are featured in the home and concrete countertops as a main feature of the kitchen.






